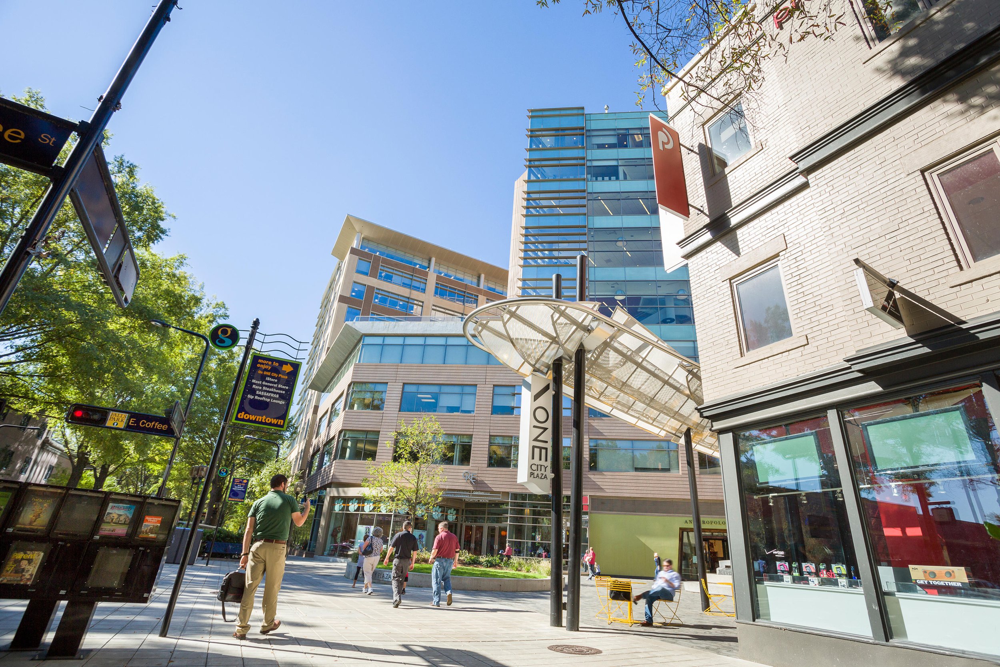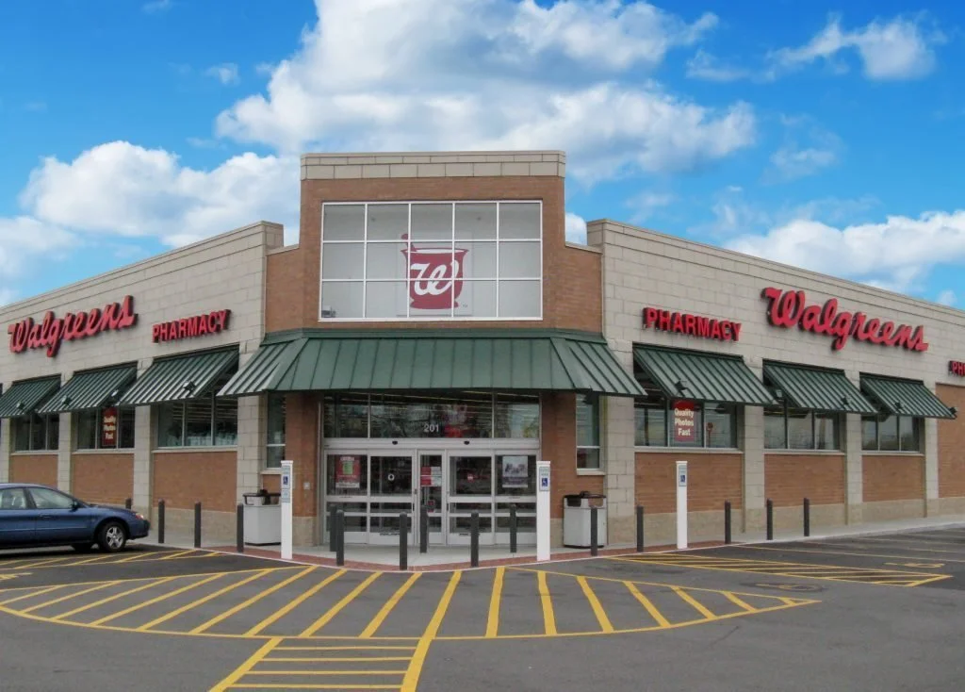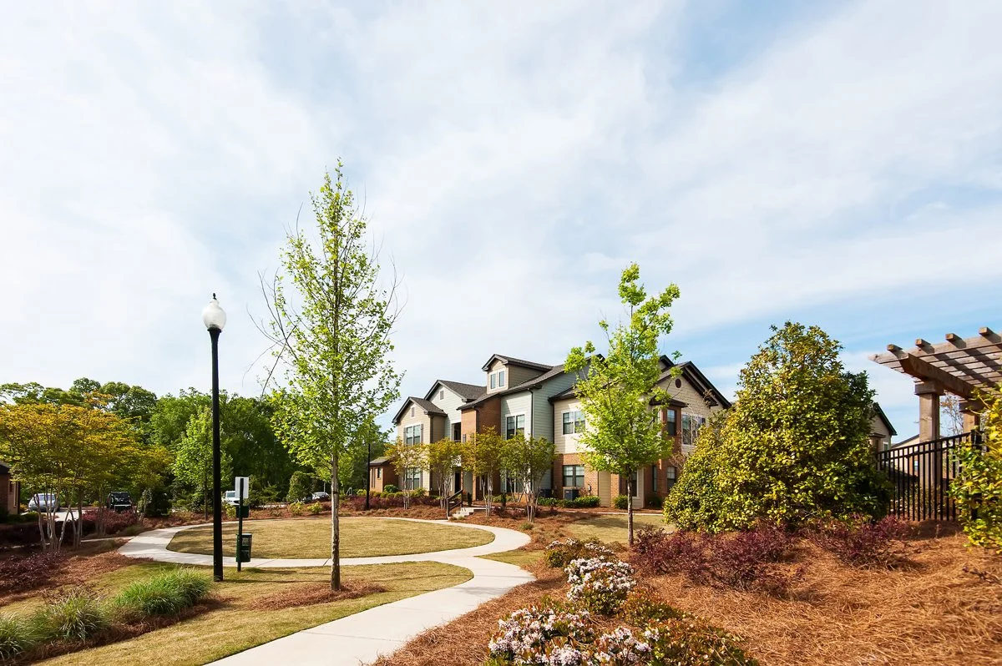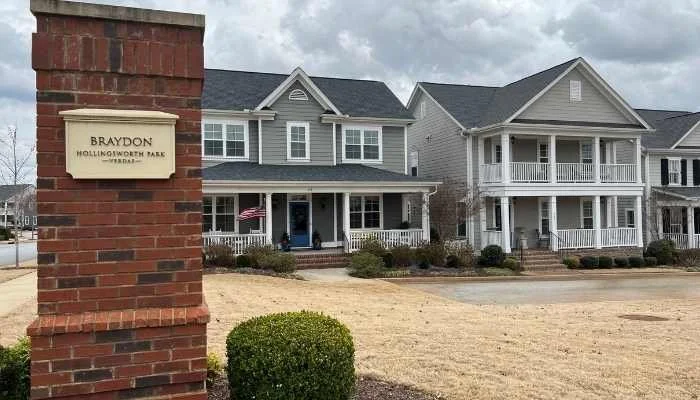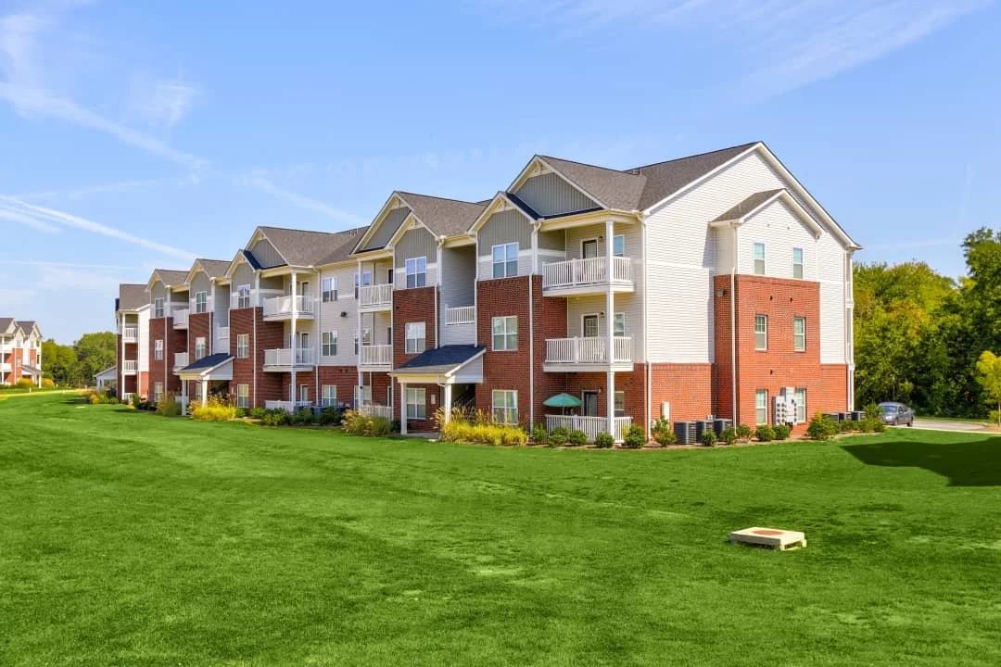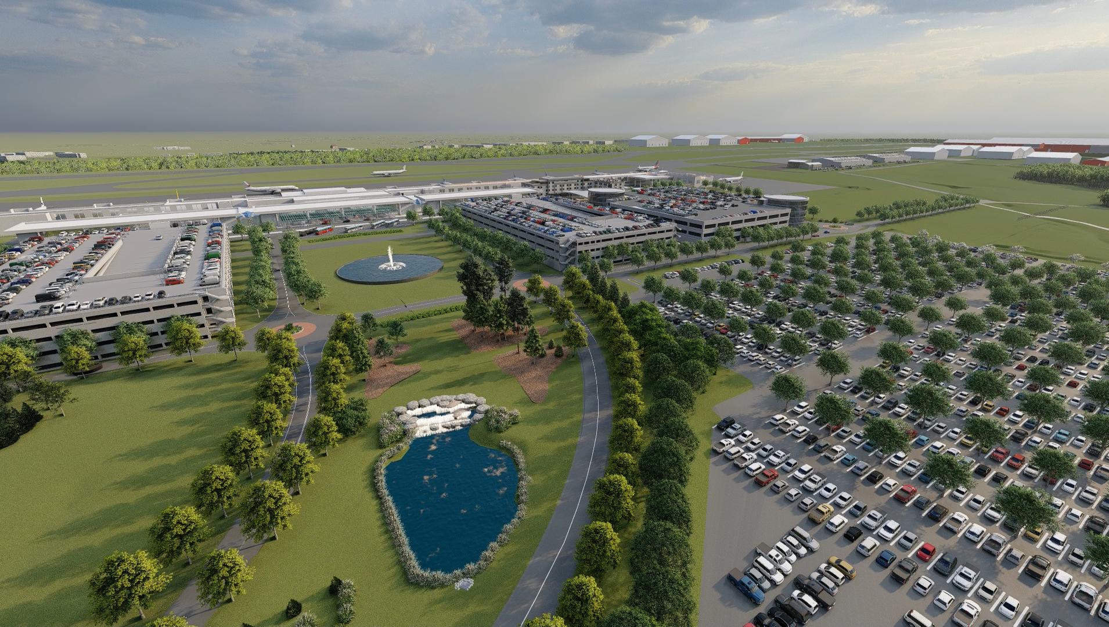
Civil Engineering Projects
Greenville -Spartanburg
International Airport
-
Greenville-Spartanburg International Airport (GSP) is a publicly owned and operated airport serving the Piedmont region of South Carolina. GSP renovations were triggered by several factors such as security measures, new airline operational models, technology upgrades, environmental awareness and anticipated developments in the aviation industry. Site Design,Inc. was chosen to provide the Surveying and Civil Engineering Services for the GSP terminal improvements.
The project site consisted of approximately 25 acres located on the GSP International campus in Greer, South Carolina. The project included the demolition, renovation and reconstruction of portions of the existing airport ticketing, baggage claim main terminal and concourses.
-
Client: Hughes Development
Project One is a high rise, mixed use development on approximately 1.2 acres, located on the corner of Washington Street and Main Street in downtown Greenville, SC. It is a $100 million project and part of the $4 million renovation of Piazzo Bergamo.
The project included the renovation and reconstruction of the Piazza Bergamo, a popular gathering plaza for the downtown area. Some renovation of existing sidewalks was required to provide access points to the project off of Washington and Main Streets as well as the adjacent Piazza Bergamo. This renovation was done in coordination with the new streetscaping project in the area.
Site Design, Inc. provided engineering and landscape architectural services for the project including:
Site grading plans
Utility plans
Storm water drainage and erosion control plans
Construction details and specifications
Irrigation plans
Obtaining all applicable permits
-
Client: Pickens County School District
The new Liberty Elementary School and Career & Technology Center are located on 82 acres off of Chastain Rd. in Pickens County, SC. Located in a rural area of Pickens County, the project required special considerations for development of the site infrastructure. Design of the site and infrastructure for the two new facilities included the widening of Chastain Rd. to provide turning lanes into the schools and access for bus circulation. Sanitary sewer and domestic water services were not immediately available to the site. Consequently extensive main extensions were required to serve the properties.
Site Design, Inc. provided the civil engineering and landscape architectural services for both facilities.
-
Client: JSI Development, Fountain Inn, SC
Site Design, Inc. provided Civil Engineering services for the project, designed in accordance with Walgreens Design Criteria. The Walgreens @ Powdersville Towne Centre is located on a 1.5 acre out parcel of Powdersville Towne Center on SC Hwy 81 in Anderson County, SC.
The services included:-
Site grading plans
Utility plans
Erosion control plans
Construction details and specifications
Obtaining all related permitting
-
Client: Flatiron Partners, LLC - Charlotte, NC
The Assembly Apartment Community is a 240 unit multi-family residential development located in West Greenville, South Carolina. Located off of W. Blue Ridge Drive, the apartments are situated on 20 acres with easy access to White Horse Road. The new income restricted community provides a valuable addition to the affordable housing market on the west side. Due to the elevation of the property and the closest sanitary sewer system, Site Design, Inc. prepared plans for a new pump station to convey the flow to the public sewer main.
Site Design, Inc. provided surveying, site planning assistance, grading, permitting and construction observation services.
-
Client: Spartanburg Regional Hospital System
Gibbs Cancer Center is a 10,000 sq. ft. facility which offers medical and radiation oncology. Located on Highway 14 near I-85. the project is adjacent to the existing outpatient surgery center, as well as the Village at Pelham Hospital. Site Design, Inc. previously provided civil engineering and surveying services for the entire Village At Pelham Medical Campus. The scope of the project included the design of the site and infrastructure for the new facility and its associated parking and storm water pond.
Site Design, Inc. provided surveying, engineering and landscape architectural services for the project including:
Boundary and topographic surveys
Site grading plans
Utility plans
Storm water drainage and erosion control plans
Construction details and specifications
Planting plans
Obtaining all applicable permits
-
Client: Verdae Development
Braydon at Verdae is a 35 acre single family subdivision with 98 single family lots. Working with the architectural guidelines of Verdae Development and the City of Greenville, Site Design created a subdivision that blends within the environment and provides the builders with lots to meet the client’s needs. All lots have been mass graded to efficiently develop the site. By working closely with the owner and builders, the lots were designed to address grade and stormwater management issues throughout the subdivision. Sidewalks and trails were provided throughout the subdivision to develop connectivity within the Verdae Masterplan.
Site Design, Inc. provided the civil engineering, land surveying and landscape architecture for the project.
-
Client: Arlington Properties, Inc. | Birmingham, AL
Tapestry at Verdae is a 240 unit multi-family residential development located within the Verdae Masterplan. Located off of Rocky Slope Rd. in Greenville, SC, the apartments are situated on 17 acres of a larger 300 acre master planned development. The Verdae development consists of multiple neighborhoods of apartments, townhomes and luxury homes, connected by sidewalks, bike paths and tree lined streets. Site Design, Inc. provided site planning assistance with the extreme grade issues present at the site and the initial surveying services.
Coordination with the developers, architects, and the City of Greenville was pivotal to the timely development of the project, which included Civil Engineering Design Services for the downstream, city-owned and maintained sanitary sewer collection system. The timing of the design and construction of the city sewer was pertinent to the successful completion of the Tapestry project. Once under construction, Site Design provided construction administrative services. At the completion of the project, Site Design provided the as-built surveys and certifications for the stormwater and sanitary sewer systems to the City of Greenville and the South Carolina Department of Health and Environmental Control.Item description
Project One - Downtown Greenville, SC
Pickens County Career and Tech Center - Pickens County, SC
Gibbs Cancer Center - Greer, SC
Walgreens - Powdersville, SC
Tapestry at Verdae - Greenville
Braydon at Verdae
Assembly Apartments in West Greenville

